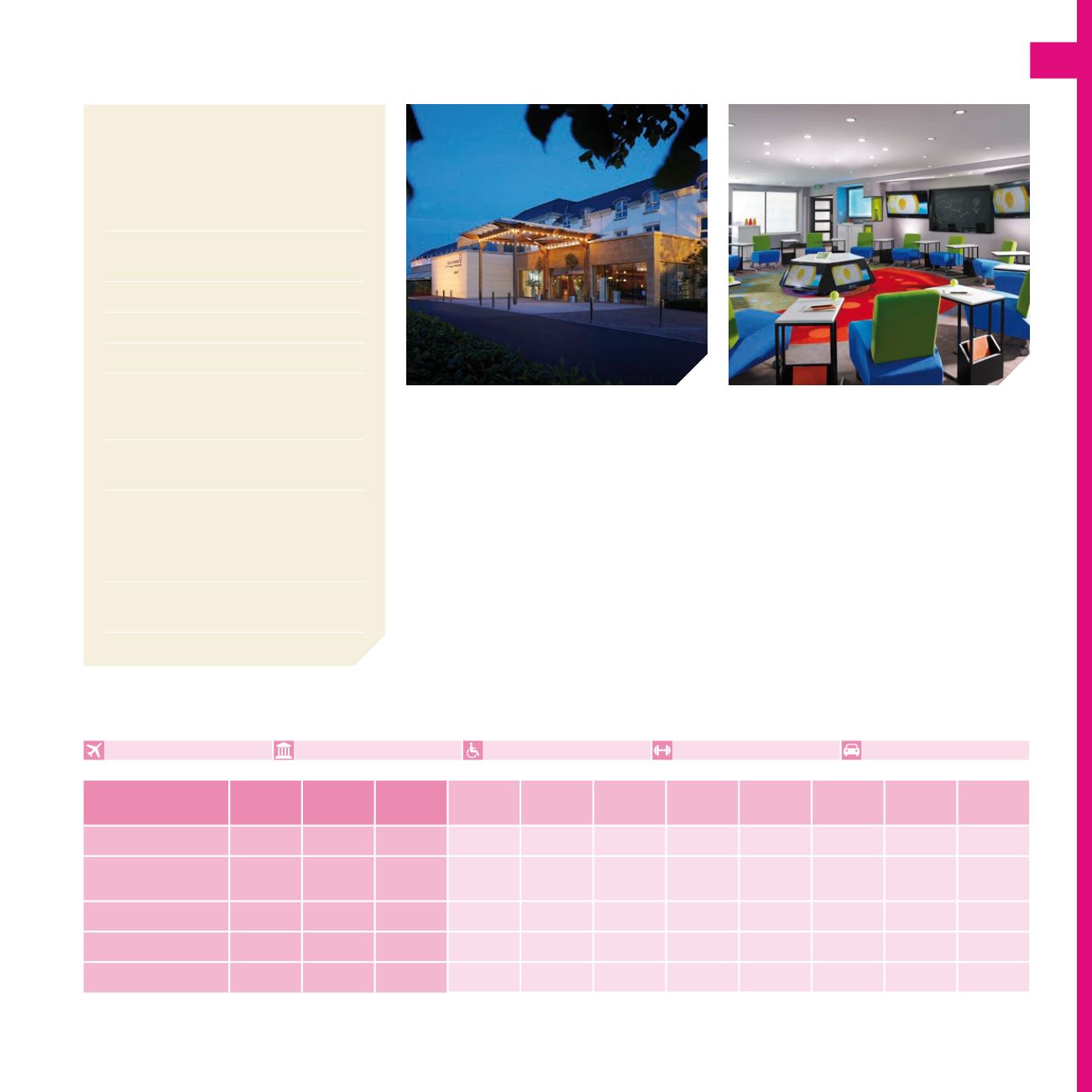

★ ★ ★ ★
HOTELS
111
Castleknock Hotel
& Country Club
Gael Cooke-Allen
Porterstown Road,
Castleknock, Dublin 15
+353 1 640 6300
gaelcookeallen@chcc.ie www.castleknockhotel.com138 Bedrooms / 15 Meeting Spaces
500 MB uncontested fibre optic
broadband throughout the hotel
Nespresso machines, premium
sports channels and SMART TV’s
with Netflix in all Executive Deluxe
bedrooms and Executive suites
5 newly refurbished conference and
meeting rooms since May 2016
Castleknock Hotel & Country Club, part of FBD Hotels & Resorts is the ideal award winning
4 star conference hotel offering the best of both worlds. It has 138 recently refurbished
bedrooms and 15 conference rooms set in a beautiful country setting beside the Phoenix
Park yet located just 15 minutes from the centre of Dublin City and 20 minutes from Dublin
airport. No other country style hotel is as close to Dublin City. Recently awarded AA Irish
Hotel of the Year, it can cater for large conferences of up to 300 delegates in the main
conference room and also includes Ireland’s’ most innovative meeting room, the Thinking
Factory. The hotel has an 18 hole golf course, day spa, leisure and fitness centre.
The hotel offers complimentary 500mb uncontested fibre optic broadband with 50MB
upload and download speeds. Premium bedrooms also include SMART TV’s and Nespresso
machines so delegates can feel right at home. The hotel was recently awarded ‘Best Place
to Eat’ at the Fingal Dublin Business Excellence Awards. The hotel is the first choice Dublin
hotel for sports teams with the Irish international football team and the New Zealand
‘All Blacks’ rugby team among its regular guests.
Meeting Space
Length x
Width
Ceiling
Height
Floor
Space
U Shape Theatre Classroom Boardroom Banquet Reception Cocktail
Cabaret
Sierra Hawthorn 1
24.1 x 11.8m 3.1m 284sqm 70
270
130
100
228
330
330
128
Sierra Hawthorn 1&2
24.1 x 11.8m
(L Shape)
3.1m 432sqm -
400
140
-
250
400
400
160
Sierra
12 x 11.8m 3.1m 142sqm 80
180
80
100
120
180
180
80
Tower Suite
15.1 x 7.8m 3.1m 118sqm 60
110
64
45
70
100
100
56
Castleknock Suite
15.2 x 7.9m 2.35m 120sqm 40
100
60
40
60
75
75
56
10km to Dublin Airport
7km to City Centre
Wheelchair accessible
Leisure Facilities
500 spaces
PLEASE NOTE: The meeting rooms listed are a selection of those available in this venue.
For further information on other meeting rooms available, please contact Dublin Convention Bureau or the venue directly.


















