The hotel offers 6 newly renovated meeting spaces all with natural light, flexible layouts, and built-in AV technology. Host a conference in The Charlemont Suite which can accommodate 340 attendees or divided into three individual meeting rooms for seminars and workshops. The Harcourt Suite offers additional space from 6 to 60 attendees. Whichever meeting room you choose enjoy contemporary décor and custom catering options with our experienced event planners working with you every step of the way, ensuring every detail exceeds your expectations.
The hotel has 300 spacious guestrooms over 6 floors all with air conditioning and coffee machines and guests have access to our Precor Fitness room 24 hours and underground secure carpark.
The Hilton Dublin as part of the Hilton Hotels and Resorts Group offers all guests complimentary access to the award-winning Hilton programme. This programme offers Event Planners bonus Hilton Honors Points and to guests staying at the Hilton Dublin exclusive benefits subject to tier, which can include, digital check in, Hilton Honors points, complimentary breakfast, upgrades and air miles.
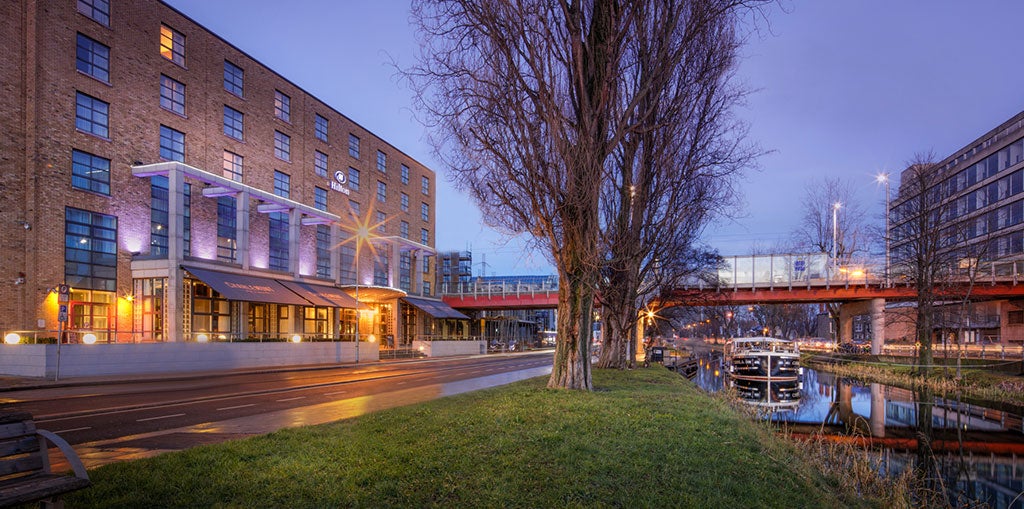

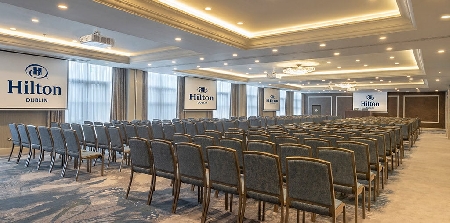
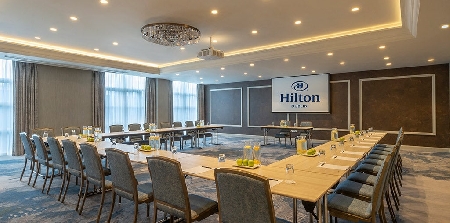
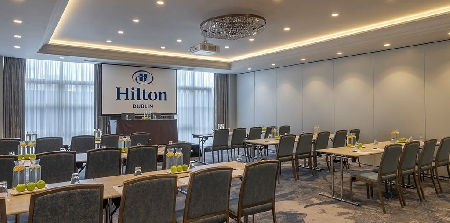
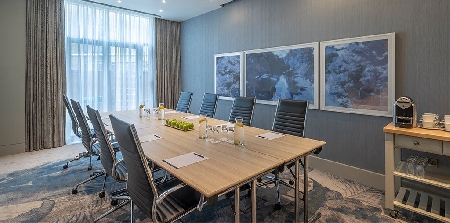
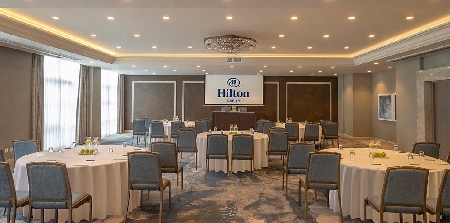
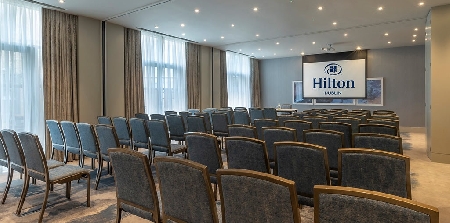
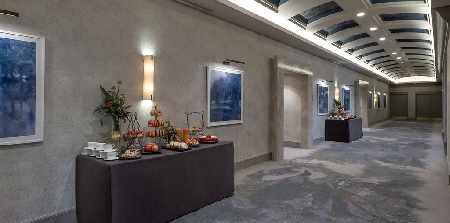
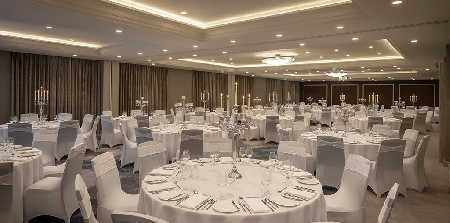
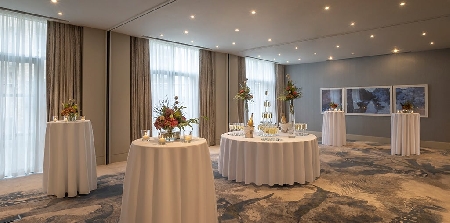
.jpg)
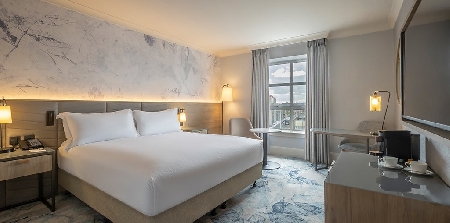
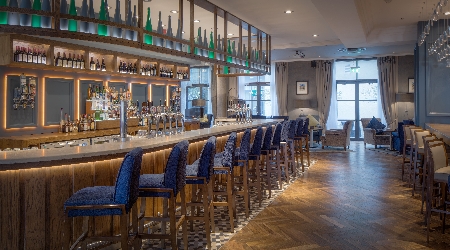
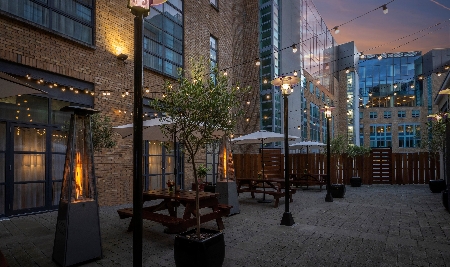
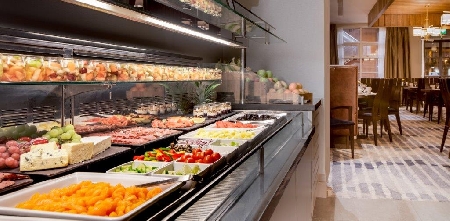
 (2).jpg)