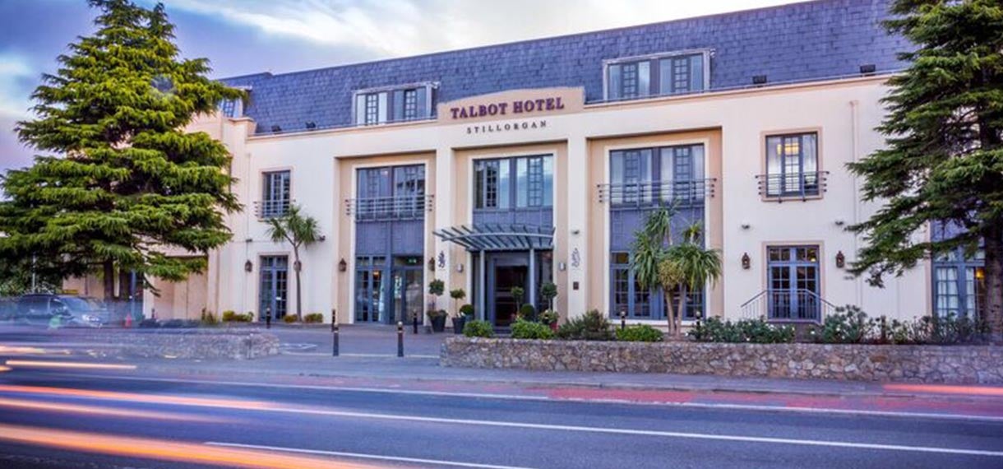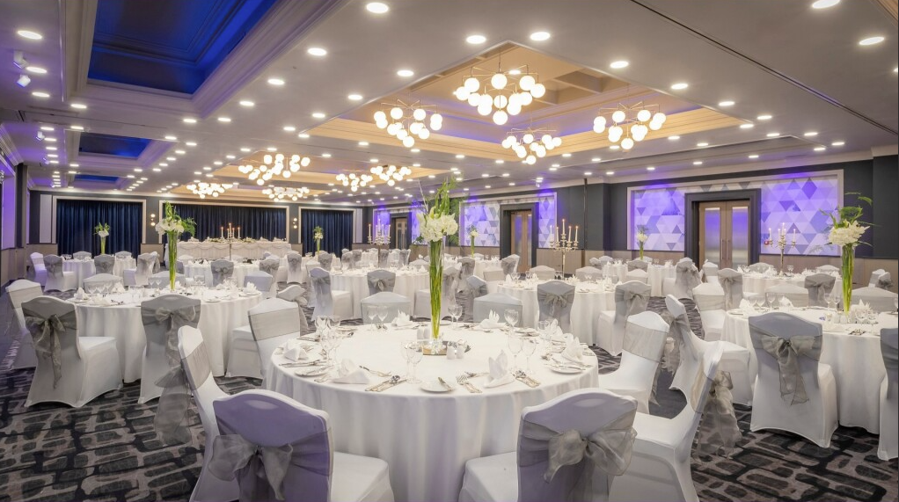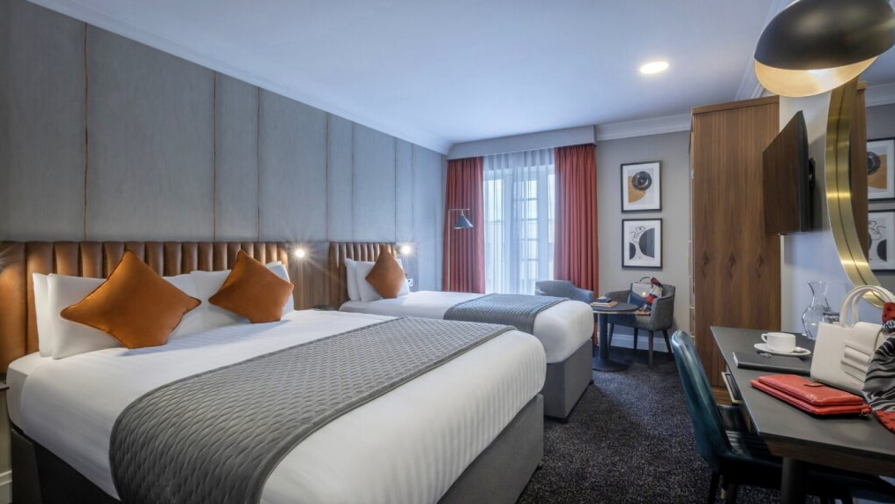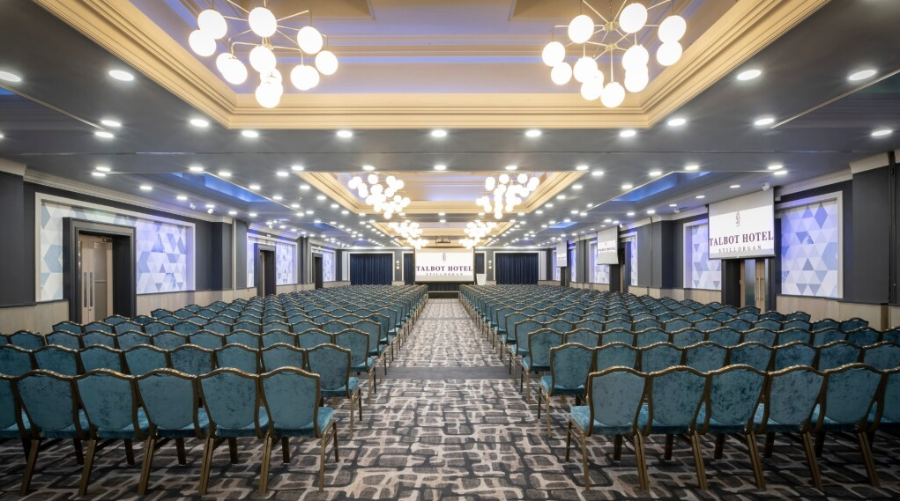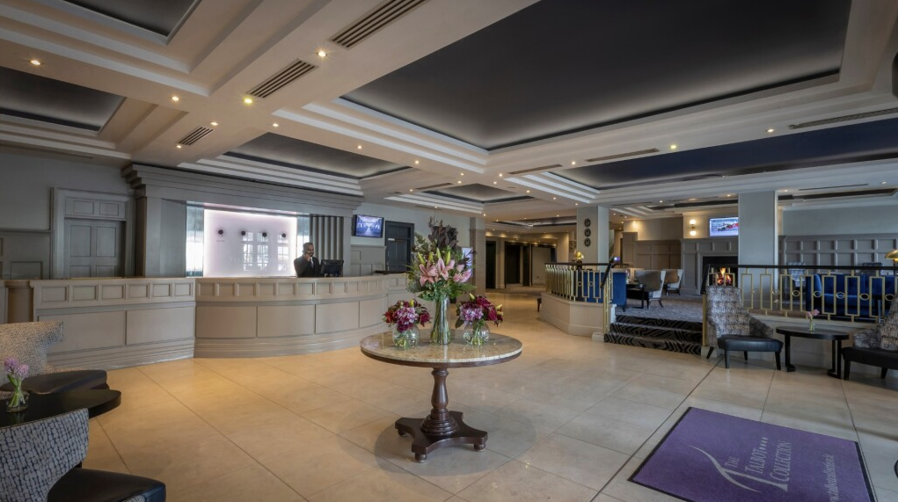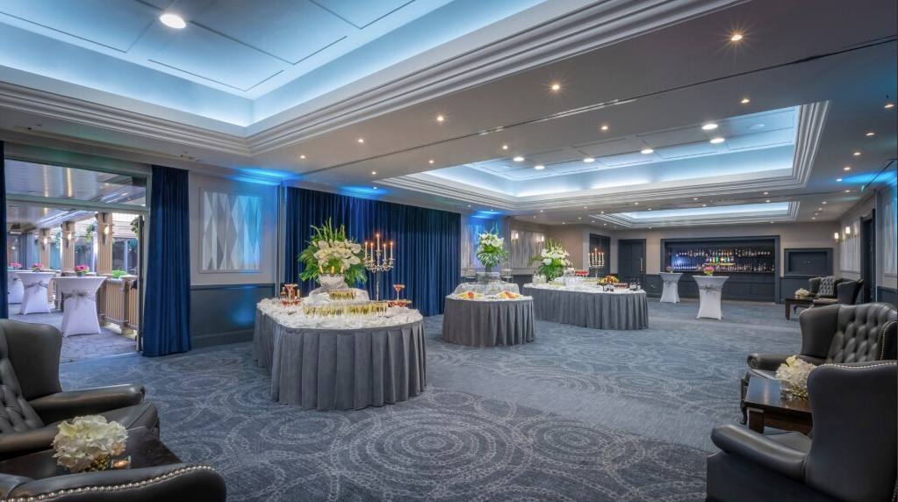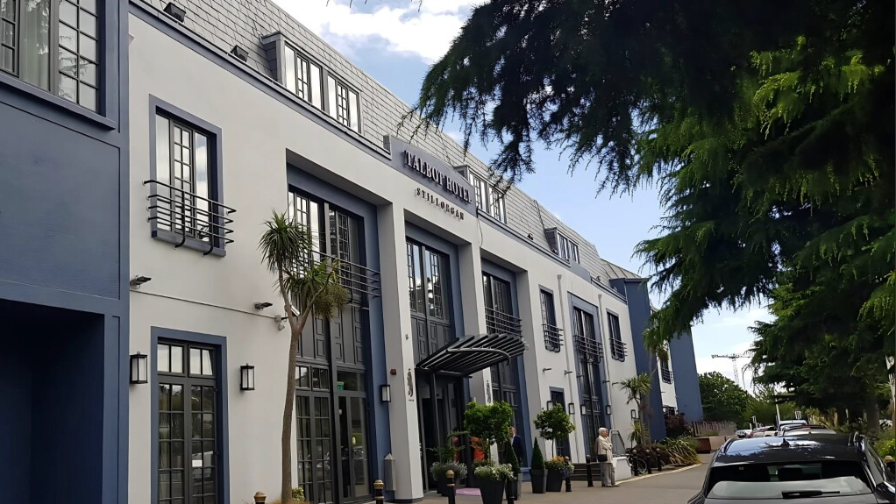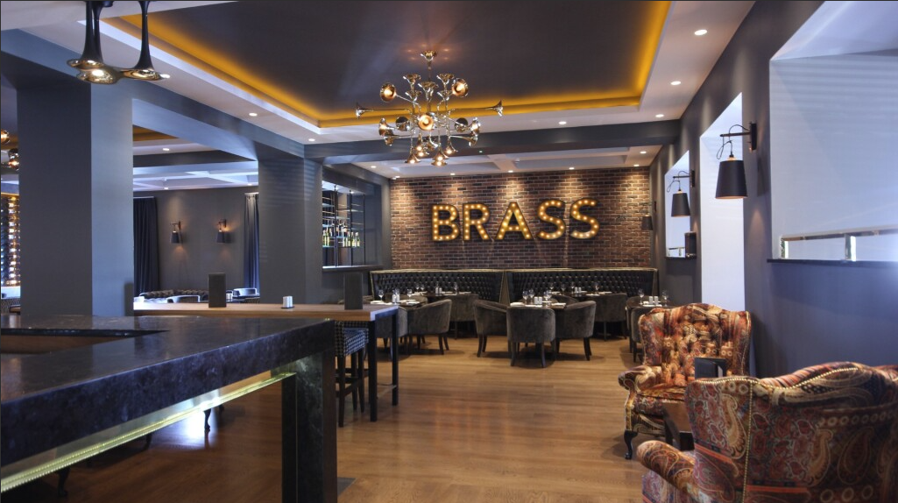Talbot Hotel Stillorgan is one of Dublin’s premier 4 stars Failte Ireland and Automobile Association (AA) rated hotels. Our hotel & team have received national recognition by the AA with the Courtesy & Care Award for 2017. In addition to this, we have previously received the Optimus Service Excellence Award from Failte Ireland. In 2019 we were awarded the Irish Hotel Awards Business & Conference Hotel of the Year in Leinster. We enjoy the perfect location on the N11 and close to the M50 with a 10-minute direct route to Dublin City Centre, Grafton Street and St. Stephens Green making us perfect when looking for Dublin Hotels. For driving directions to Talbot Hotel Stillorgan from Dublin Airport, view our location & directions page or take the Aircoach bus which stops directly outside the hotel on the N11.
Each of the 150 air-conditioned hotel bedrooms are relaxing and inviting and offer everything that you would expect from a four-star hotel including complimentary WiFi internet connection, 24 hour room service, tea and coffee making facilities, trouser press/iron, hairdryer, telephone, work desk area with reading lamps, luxurious en-suite bathrooms and any extras that you may request to surprise a friend or business colleague.
Talbot Hotel Stillorgan offers 20 meticulously designed meeting and conference spaces, ranging from 2 people in our boardrooms, to 500 people in our Shelbourne Suite. All our venues are equipped with comprehensive audio-visual setups, air-conditioning, and complimentary Wi-Fi, ensuring seamless business interactions. Additionally, over 300 free parking spaces are available for you and your attendees. We also offer an extensive catering and refreshments menu to elevate your event experience.
Enjoy the chic and contemporary atmosphere of the Brass Bar & Grill, one of Dublin’s most popular venues for a pre-dinner chilled aperitif, a zingy cocktail, or a cool drink. The Brass Bar & Grill has been given a thoroughly modern makeover to create a cosmopolitan environment for guests and locals alike. We also offer an extensive bar menu bursting with culinary delights to satisfy a variety of tastes.
Our state-of-the-art gym, TalbotFit has all that you need for a comprehensive workout during your stay. Hotel Guests and Members can now avail of both Classes and 1-1 Personal Training services at TalbotFit.
