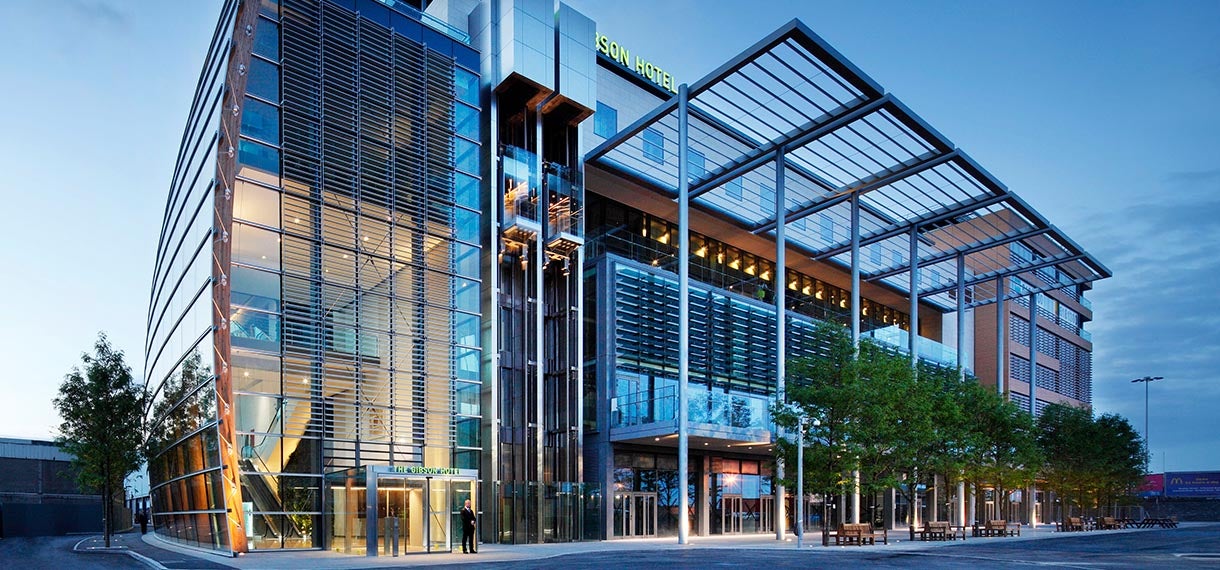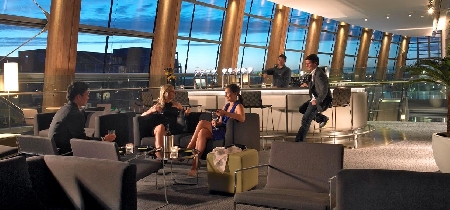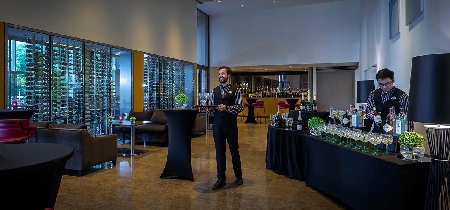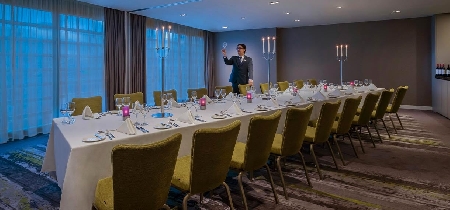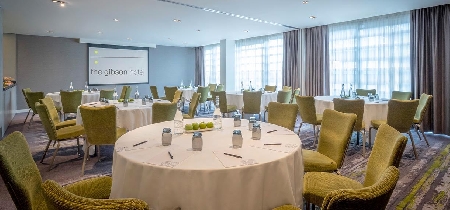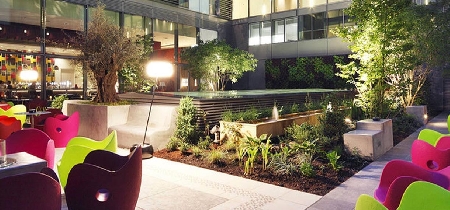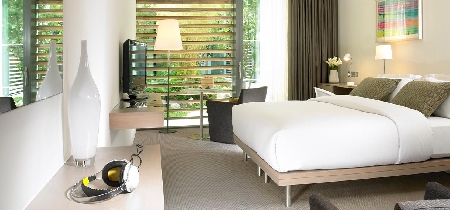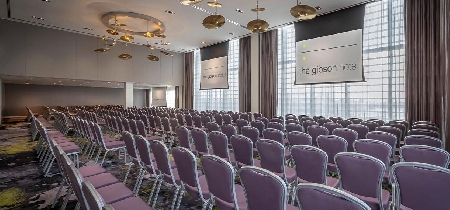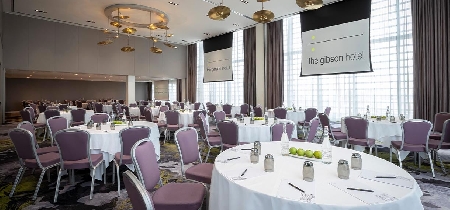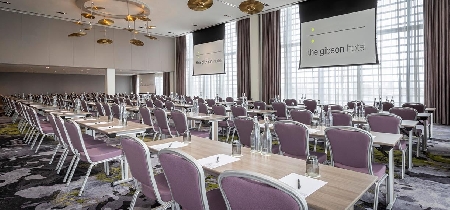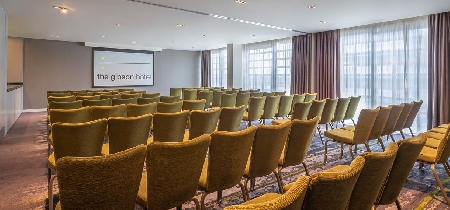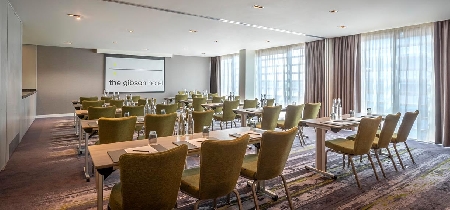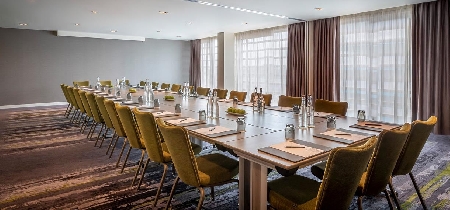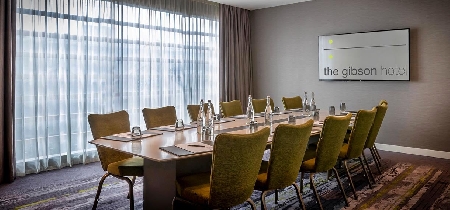The Gibson Hotel is a modern 4 star hotel in Dublin city. Located just 15 minutes transfer from Dublin Airport and on the doorstep of the Luas (tram line).
The dedicated conference centre is located over two floors, with nine flexible meeting rooms for up to 300 delegates. Fully air-conditioned, free Wi-Fi, full AV technology, a business centre, four bedroom categories, spacious public areas with outdoor terraces and courtyard areas, ideal for your clients to network and do business.
The hotel offers 252 large bedrooms (minimum 28 square metres) all fully air-conditioned and many with balconies and opening windows. The location is 5 minutes on tram from the central shopping area of Dublin City and 8 minutes walk from the Convention Centre Dublin (CCD), 15 minutes walk from The Aviva Stadium and Croke Park Stadium. Facilities include bar, restaurant and lounge, secure underground parking, gym, steam room and sauna.
Accredited by Bureau Veritas on cleanliness and BREEAM In Use certified to illustrate their commitment to sustainability.
